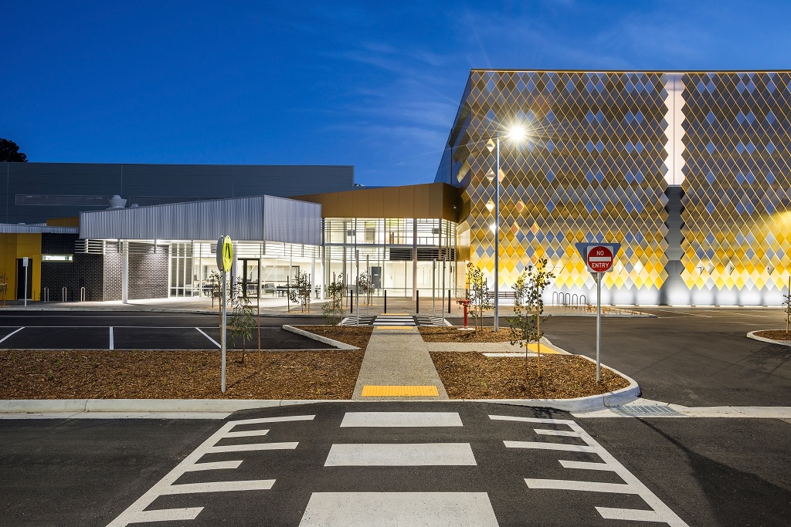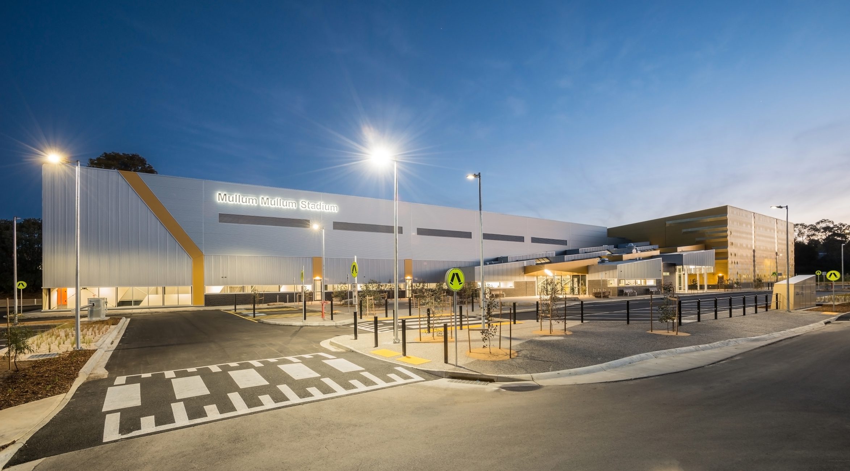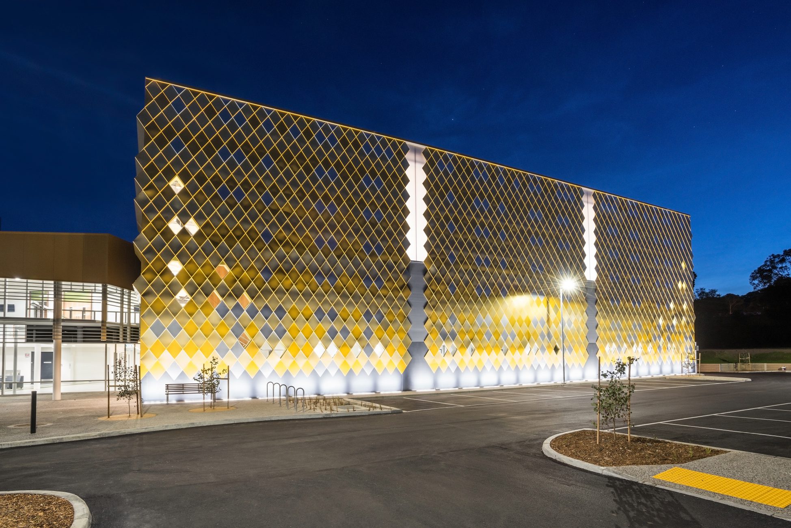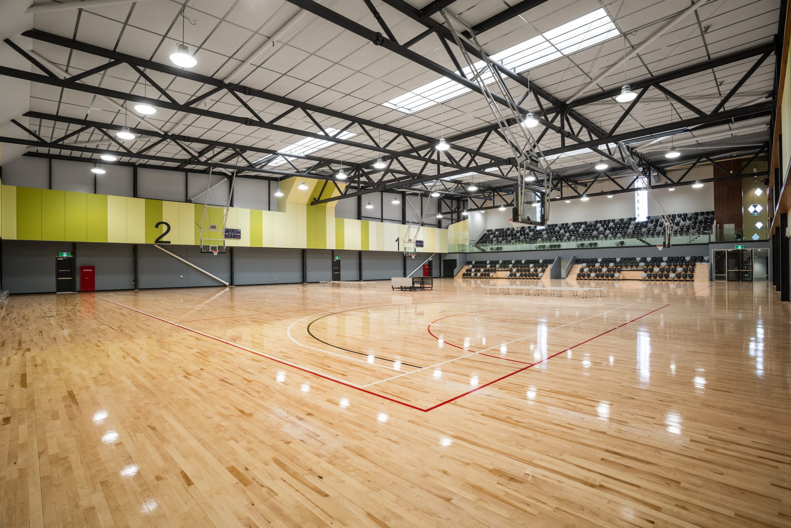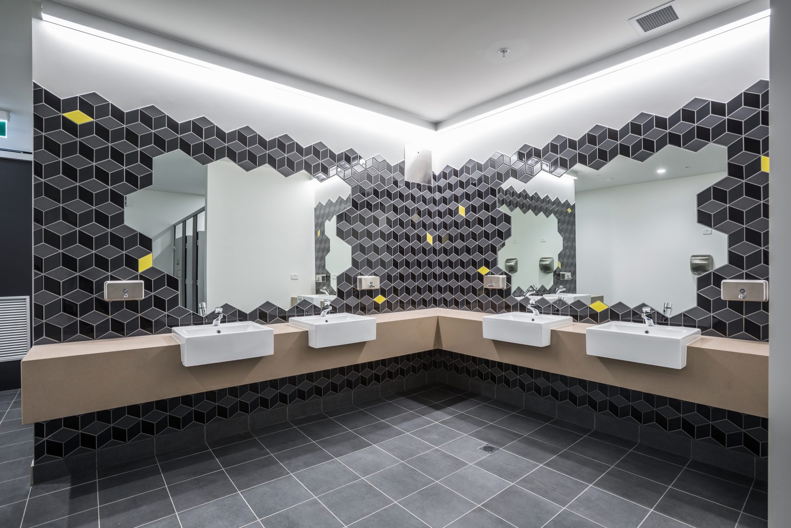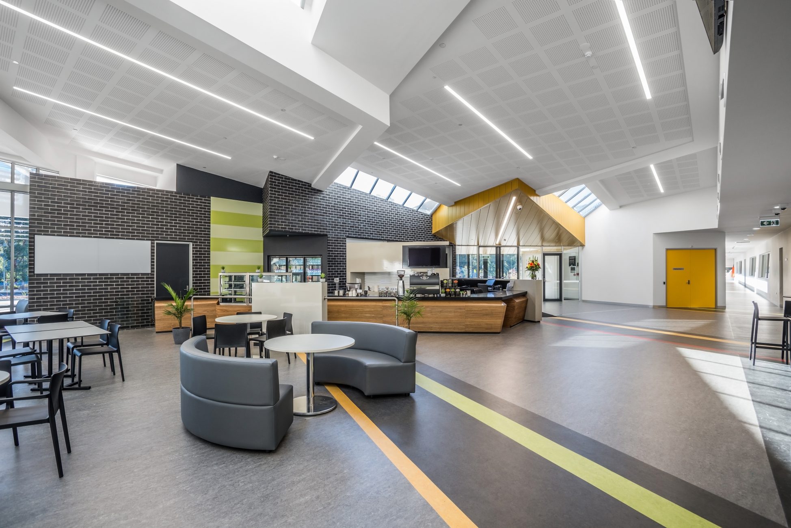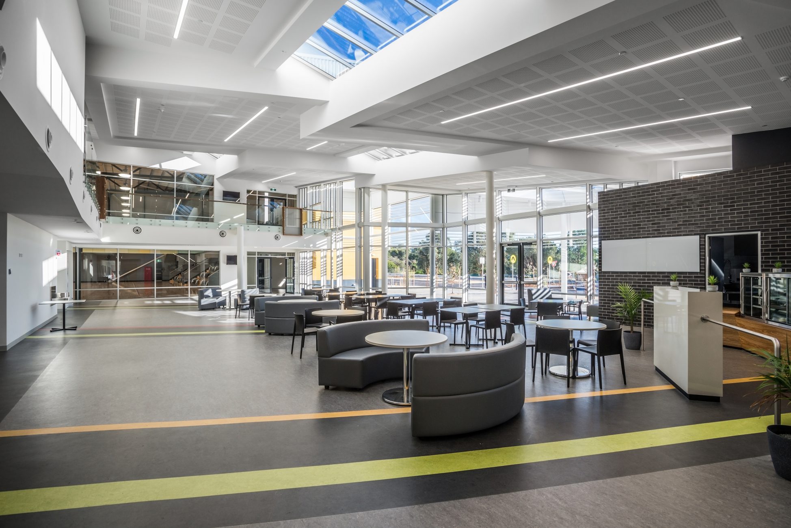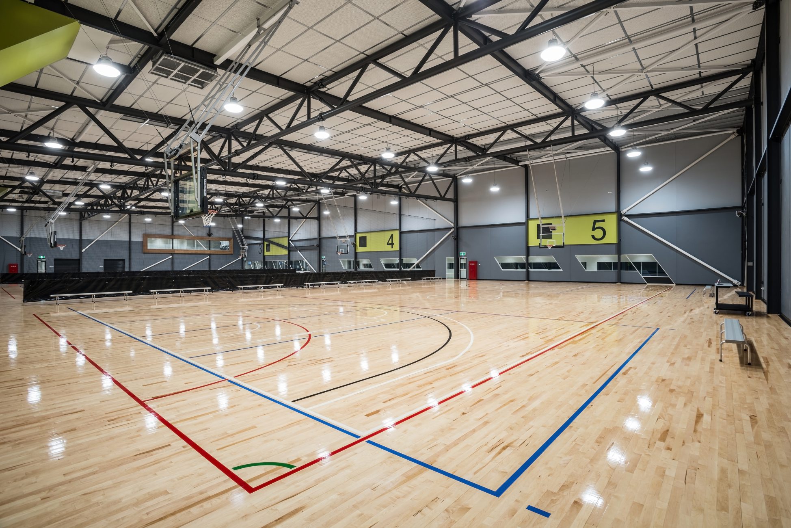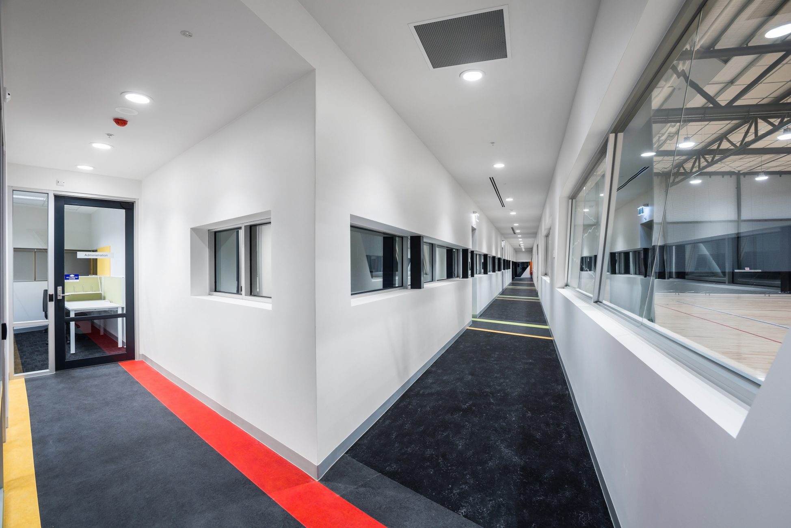The Mullum Mullum Sports Stadium was a two level design, intended for a multitude of recreational activities to take place within. The ground floor measures approximately 6,320m2, and includes five multi-purpose timber sports courts, spread over two halls.
Alongside this is a commercial café, an administration section, a large foyer, amenities, multi-purpose and meeting rooms. Atop this, the first floor measures 940m2 and includes additional amenities and tiered spectator seating.
Built with concrete, structural steel and pre-cast panels, the building included a façade clad with composite architectural panels and a Kingspan sandwich panel.
Furthermore, to extend the venue external works were made, including a large car park, access roads, and both soft and hard landscaping to finish.

